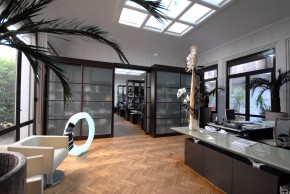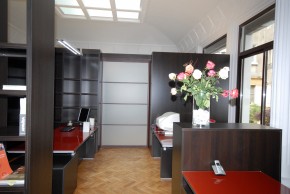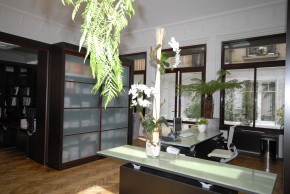THE STUDIO
The studio is headed by Nathalie and Raphaël Alvergnat, both graduates of the school of Architecture of Versailles with honors. Founded in 1996, projects include all architectural styles from urban planning to the construction of buildings, rehabilitation, furniture and design. It now has a close collaboration with a multidisciplinary team formed mainly of architects and urban planners, economists and engineering offices offering a guarantee of combined expertise. His experience and track were rewarded with numerous awards and publications.
THE PHILOSOPHY
Our practice of architecture is guided by a philosophical approach concerted, refusing any predetermined style or vocabulary. We put great emphasis on the poetics of place and the process of understanding and dialogue with the site on which to consider our project. Our conceptual approach to work is not based on the single thought but on the opening because it is fundamental to our discipline to have a global thought across the district, the city and landscape.
METHODOLOGY
The eight words of the architect
1. human contact because dialogue is the glue needed that establishes a relationship of trust essential to understand and assess the needs and objectives in their full extent,
2. integration with the surrounding environment (both natural and architectural and urban), because we always insist on the memory of the place and the notion of quality and heritage,
3. the dialectical process that poses the basis of contextual relationships with the site with particular emphasis on the greenspace, access paths and because the establishment is the first step to project success,
4. compliance specifications and budget by trying to stick as closely to the requirements of the client and adapt as necessary for any program changes or policy,
5. attention to detail and its implementation because we know from experience what is the secret to beautiful architecture and especially its durability over time,
6. sensitivity to sustainable development by offering users a healthier living space comfortable and in harmony with the environment,
7. to bring all our knowledge and expertise together with our engineering offices to explain, advise and provide sustainable and innovative solutions,
8. the rigor of site supervision for compliance with a building in the state of the art and turnaround times.
This rigorous course of action accompanies us on all our projects, without departing from the rule and allowed us to carry out all our achievements since our delight as architects and designers still full satisfaction of our customers. Internal meetings are organized daily work so that everyone present and submit their ideas to the rest of the team because we believe that this ongoing assessment is meaningful, constructive and strengthen our communication. Our working method requires us to have a constant effort of graphic projects as oral.
GLASS IN OUR ARCHITECTURE
Our understanding of glass as architects is fundamentally linked to the notion of no boundaries, porosity, communion between environment and architecture as its intrinsic quality is of course transparency.
Beyond this basic concept we are interested in following the very nature of this material in any form.
Our meeting in 1998 with glass artisans PERRIN & PERRIN in the competition of the glass house in Puy–Guillaume was crucial in our approach. These artists have introduce us in a new world that we never knew almost everything; worked glass, glass “structured” which brings a new dimension to the simple transparency. This material takes on life and forms a skin sometimes smooth, sometimes rough, made of layers, frames, mesh, overlays, opacities and colors and is proving to be very organic and alive.
As architects, we have an educational role towards our customers and we strive to continuously transmit this abstract notion of continuity. Glass is such a conceptual richness that it brings an almost limitless range of architectural solutions in terms of space.
OUR APPROACH TO SUSTAINABILITY
The process of sustainable development seeks to balance ecological, economic and social development in establishing a kind of “virtuous” circle between these three pillars. It is now a concern of states, regions and municipalities and between the strategies of industrial companies but would not it be an abstract concept in architecture?
Far from it, this notion is at the heart of the debate in our profession and it has probably always been. Because morphologically Architecture of sustainable development is the architecture of common sense, that has always practiced with an aside during the Industrial Revolution. An architecture reflected in its physical environment, climate and visual. If talk of bioclimatic architecture, sustainable development, which is to consider the suitability of openings and orientation, solar, geothermal, aerothermal, treatment of storm water, prevailing winds, terrain , or even the climate, then these concepts are not new. We always had the worry of a Architecture consistent with its environment, but the role of architects is to educate the public and market participants, to share our knowledge of environmental benefits.
NOTE ON THE THERMAL PERFORMANCE
Again we emphasize consistency and have always advocated in the design of our projects in collaboration with the research departments of ‘passive systems’ energy saving (Canadian well, solar or photovoltaic panels etc …).
The emphasis must be placed today on materials and construction techniques which are the critical factors of a global analysis of the thermal behavior. It is interesting to extend our architecture by establishing a balance on the modes of construction in Europe and especially the expertise of our northern neighbors in terms of insulation. We integrate achievements in numbers of innovative technical solutions for customers concerned about their comfort and energy savings. It appears that the ceramic blocks or bricks have a much better thermal behavior than concrete, the exterior insulation reduces heat loss, the double skin walls with a vacuum is an optimal solution was winter, as natural materials, certainly more environmentally friendly can breathe, thus avoiding the greenhouse effect, as wood is an excellent hygrothermal behavior. We strive on all our projects to put into practice all our technical experience combined with our creative sensibility.


