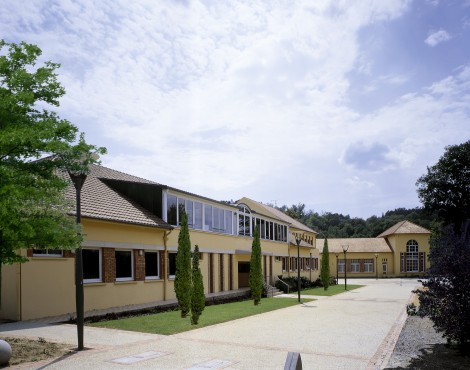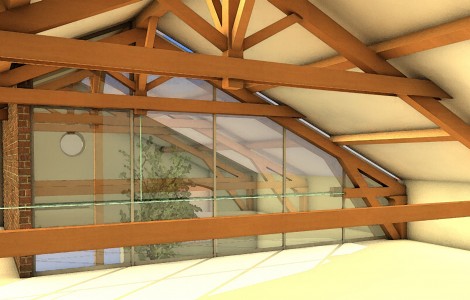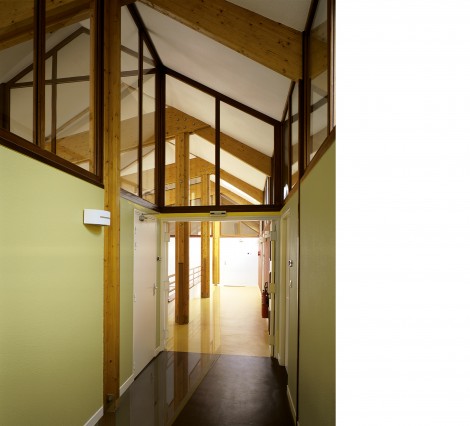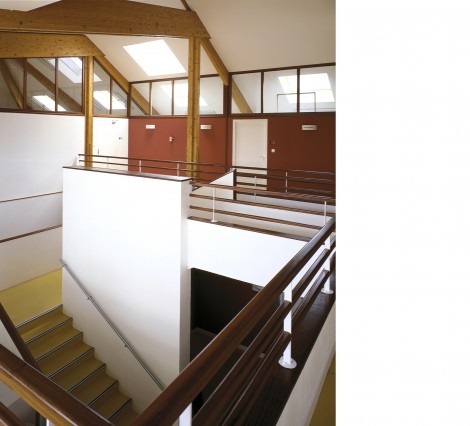CULTURAL CENTER TABARLY
Cusset. Allier 03
1997/1999
fotosplans
Competition, winner. Rehabilitation of former drug companies in a socio–cultural space. The first objective was to upgrade the exterior of the building by proposing an architecture unit and flattering to a building that has suffered from disparate evolution in stages, sometimes contradictory. It was essential to reveal the original qualities of the oldest part to preserve the identity of the building.
Project published in the review L’architecture N° 136.



